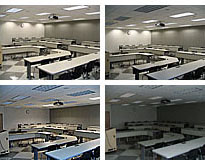Common Design Elements – Part 2
Resource Title:
Common Design Elements – Part 2
Heating, Ventilation, & Air Conditioning
- In designing the HVAC system for a building or classroom, noise reduction should be taken into consideration (Allen et al., 1996; Bartlett, 2003; Case Western Reserve University, 1997; Cornell University, 1998; Schaffer, 2003; University of Iowa, 2001).
- Classrooms and buildings will ideally utilize individual zone-controlled heating and cooling (Emmons & Wilkinson, 2001; Schaffer, 2003).
- Wireless internet access is strongly encouraged for all learning spaces (Brown, 2005b).
 In addition to wireless internet access, seating may include power and ethernet outlets— such as these in the Undergraduate Science Building and Palmer Commons.
In addition to wireless internet access, seating may include power and ethernet outlets— such as these in the Undergraduate Science Building and Palmer Commons.
- The lectern should be mobile and include adequate storage space for lecturer materials and controls for lighting and amplification (if needed). Should a microphone be necessary, both it and the lectern itself should be height adjustable. (Allen et al., 1996; Burnett, Wagner, Gyorkos, & Horn, 2003; Cornell University, 1998).
- Layered classroom lighting includes – but is not limited to – overhead lighting, wall sconces, note-taking lighting, teaching-area lighting and chalkboard lighting (Allen et al., 1996). Dimmer switches allow the most flexible control of brightness. Presentation-area lighting should be at least as bright as the room-level lighting (Burnett, Wagner, Gyorkos, & Horn, 2003; Bartlett, 2003).
- Controls should be simple and located near the teaching area and at every room entrance (Allen et al., 1996). At the very least, controls near room entrances should allow for minimal lighting (University of Iowa, 2001).
- Lighting should be zoned parallel to the presentation area and allow for the projection-area lighting to be turned off or dimmed (Allen et al., 1996).
- Any hanging light fixtures should not be placed between a ceiling-mounted projector and the projection screen (Baker, 2000).
 Zoned lighting, such as this seen in a classroom in the Undergraduate Science Building, allows for projection and enough light for student note-taking.
Zoned lighting, such as this seen in a classroom in the Undergraduate Science Building, allows for projection and enough light for student note-taking.

Controls for lighting, projection screens and window coverings should be clearly labeled and placed near the teaching area. Controls in Palmer Commons' Forum Hall also allow for remote operation.
- In new building construction, a classroom’s proximity to exterior noise sources should be taken into consideration. Exterior noise sources include, but are not limited to HVAC equipment, parking areas, vending areas, elevators, restrooms and offices (Allen et al., 1996).
- To accommodate high traffic volume without bottlenecks at elevators and stairways, locate classeooms on the lower levels of a building (Allen et al., 1996).
