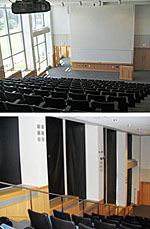Resource Title:
Common Design Elements – Part 3
- Every classroom should have a manual pencil sharpener mounted with tamper resistant screws (Allen et al., 1996).
- The following formula has been devised for calculating room capacity (Allen et al., 1996):
(Total square footage of room minus 50 sq. ft. for teaching area) / station size
Recommended station sizes vary by seating type (Allen et al., 1996):
| Movable Tablet Arm Chairs | 15 sq. ft. |
| Tables and Chairs | 20 sq. ft. |
| Fixed Seating with Folding Tablet Arms | 15 sq. ft. |
| Theater Fixed Seating w / Folding Tablet Arms | 13-15 sq. ft. |
- Classroom size should follow a 2:3 width–to–length ratio and be arranged with the teaching area along the shorter wall (Allen et al., 1996).
- Seating should be flexible enough to accommodate students who are between 5’4” and 105 pounds to 6’2” and 215 pounds (Allen et al., 1996).
- Armless seating and extra-wide chairs should be considered (Allen et al., 1996).
- If windows are present, they should only be on the sides of the rooms and should not open inward. Skylights are discouraged (Allen et al., 1996).
- Appropriate window coverings should be in place to allow for adequate media projection (Cornell University, 1998; Emmons & Wilkinson, 2001.
- Proximity to exterior noise sources should be taken into consideration when considering window placement in new classroom space (Allen et al., 1996).
Retractable window coverings allow for adequate projection.





