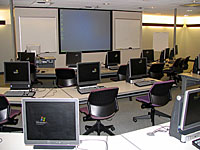Computer classrooms are rooms that require regular use of computers as part of the learning process. Examples include—but are not limited to–libraries, computer science classrooms and layout and design classrooms.
- 30-40 sq. ft. should be allotted per student when determining classroom size (Emmons & Wilkinson, 2001).
- The instruction area should include a workstation, the HVAC controls, a projector, a screen and a white board. Chalkboards should be avoided (Emmons & Wilkinson, 2001).
- The workstation should include controls for any displays, lighting, sound, projector, or screen (Emmons & Wilkinson, 2001).
- “Lecturware” software should be considered. It lets students to ask or respond to questions anonymously, allows the instructor to monitor student progress or turn off student monitors, and can enable students to project to a screen from their workstation (Adams, L., 1995; Emmons & Wilkinson, 2001).
Noise reduction (Emmons & Wilkinson, 2001)
- Computers should be placed under tables for noise reduction.
- Anti-static carpeting, wall coverings and upholstered seating is recommended for noise reduction purposes (Adams, 1995).
- Extra outlets and the use of raceway power strips should be considered (Adams, 1995).
|

The arrangement of student workstations in rows allows for adequate viewing of the teaching area, while also allowing the instructor to roam among student workstations. The University Library Information Center, on the fourth floor of Shapiro Undergraduate Library, also features a teaching space large enough to accomodate whiteboards, projection screen and a large instructor workstation. |
- Screen size should follow a 1:4 ratio. The width of the screen should be no less than 1/4th the distance from the screen to the farthest viewer (Allen et al., 1996).
- The first row of seating should be no closer to the screen than twice the width of the screen (Allen et al., 1996).
- The distance from the furthest viewer to the screen should be no more than six times the width of the screen (Adams, 1995).
- Ideally, the top of the screen should rise no more than 35 degrees from the viewers’ horizontal line of sight (Allen et al., 1996).
- In the selection of a display for computer generated images, room size, the nature of the visual and the computer bandwidth should be considered (Allen et al., 1996).
- Chairs should be on casters (Adams, 1995).
- Upholstered chairs should be considered (Adams, 1995).
- Accessories such as document holders and footrests should be considered (Emmons & Wilkinson, 2001).
- Adjustable chairs should be considered (Emmons & Wilkinson, 2001).
- Student computers should have software allowing students to project work from their workstations.
- There should be no windows in a computer classroom (Emmons & Wilkinson, 2001).




